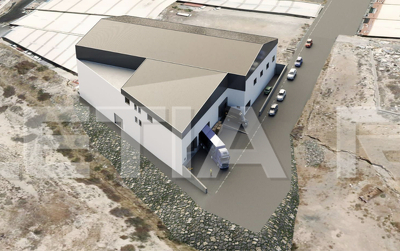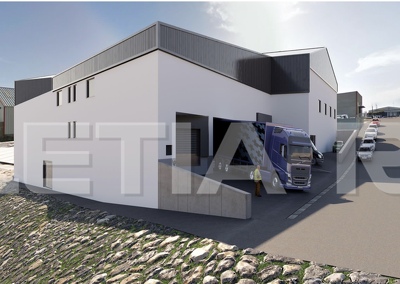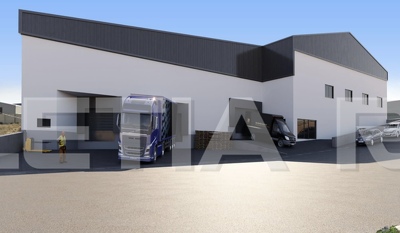AK1050: Warehouse in Las Chafiras, San Miguel de Abona
Las Chafiras
San Miguel de Abona
AK1050
Building
€2,200,000
Total Area 3441 m2
Living Area 2382 m2
Bedrooms 1
Property Description
The Industrial Warehouse has a total constructed area of 3,381 m2. It is distributed in a basement for storage (480 m2), a ground floor for industrial use (2,358 m2) and a first floor for an office (541 m2). The building has been solved, in the rectangular part, by means of a gabled portico with slopes of 15%, placed longitudinally, and in the triangular area, with a gabled portico, an extension of the previous one, made of steel and the upper enclosure. It is based on insulated panels with a lacquered aluminum finish. The enclosure has been made in the factory with a vibrated plaster block.
Light of 10 m and height of 7.50 m on the main floor.
Floor area: 2,846.00 m2
Buildable area: 3,441.55 m2 Industrial use
Floor area at street level for storage: 2,382.22 m2
Floor area at street level (offices, services and accesses (loading docks): 538.68 m2
Floor area below ground level (warehouses and parking): 520.65 m2
-Valid license for commercial, industrial or leisure exploitation.
-Reconditioned façade according to the images shown
To buy the warehouse: €2,200,000 To rent the warehouse: €15,300 /month
Address
Urbanización PP Chafiras II
Area total
3441
Living Area
2382
Land area
2846
Balcony
No
Terrace
Yes
Garage place
Yes
Floor
Basement
Elevator
No
Built-in cabinets
No
Air conditioning
No
Kitchen
Partial
 English
English  Español
Español  Русский
Русский 


